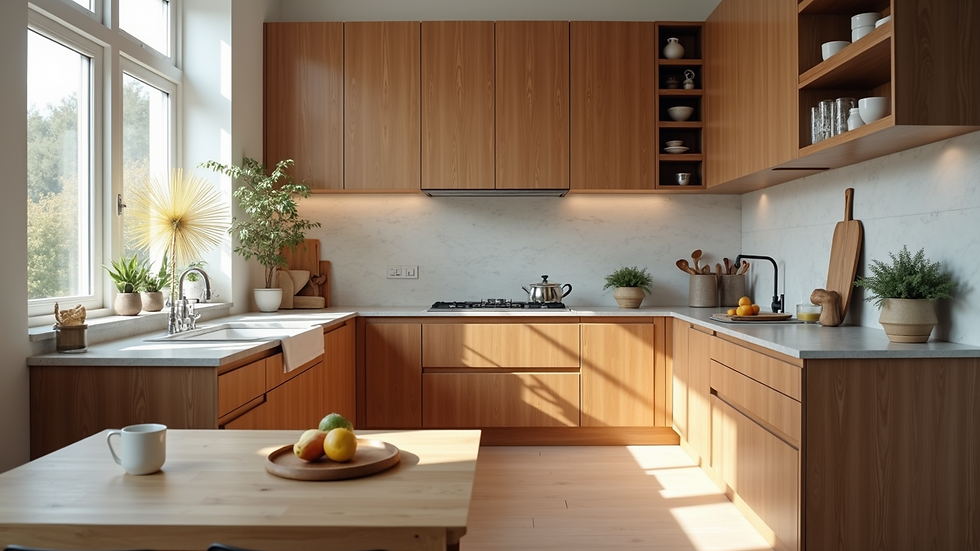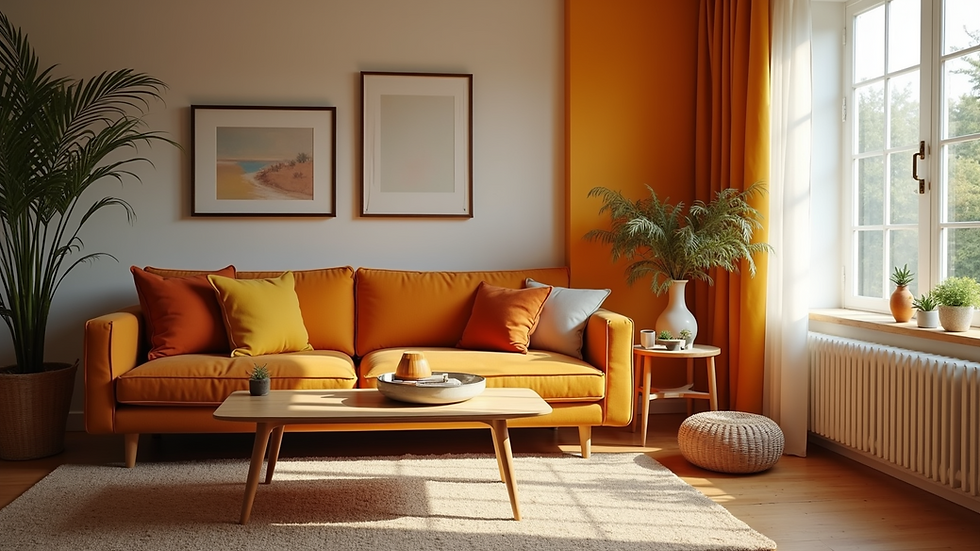How to Plan a Functional and Stylish Kitchen Space
- Butler Homes

- 2 days ago
- 4 min read
Designing a kitchen that is both functional and stylish can transform your home.
A well-planned kitchen space not only enhances your cooking experience but also adds value to your property. Whether you are starting from scratch or remodeling an existing kitchen, careful planning is essential. This guide will walk you through the key steps to create a kitchen that meets your needs and reflects your personal style.
Understanding Your Kitchen Space
Before diving into design choices, it’s important to assess your current kitchen space or the area where you plan to build. Consider the room's size, shape, and layout. Measure the dimensions accurately, including ceiling height, window placement, and doorways. This information will help you determine what is possible and guide your design decisions.
Consider how you use your kitchen on a daily basis. Do you cook often? Entertain guests? Need space for kids to do homework? Your lifestyle will influence the layout and features you prioritize. For example, a family that cooks together might want a large island with seating, while someone who entertains frequently may prefer an open-plan kitchen with a bar area.
Key Layout Options
Galley Kitchen: Efficient for small spaces, with two parallel counters.
L-Shaped Kitchen: Offers good workflow and fits well in open spaces.
U-Shaped Kitchen: Provides ample counter space and storage.
Island Kitchen: Adds workspace and social seating in larger kitchens.
Choosing the right layout is the foundation of a functional kitchen space.

Designing a Stylish and Practical Kitchen Space
Style and function should go hand in hand. Start by selecting a color scheme that complements your home’s overall decor. Neutral tones like white, gray, and beige create a timeless look, while bold colors can add personality. Consider materials that are durable and easy to clean, such as quartz countertops and ceramic tile backsplashes.
Storage is a critical element of functionality. Incorporate a mix of cabinets, drawers, and open shelving to keep your kitchen organized. Use pull-out shelves, lazy Susans, and built-in dividers to maximize space. Lighting also plays a big role - combine task lighting under cabinets with ambient ceiling lights to create a warm and efficient workspace.
When choosing appliances, look for energy-efficient models that fit your cooking habits. Built-in appliances can save space and create a seamless look. Don’t forget to plan for ventilation to keep your kitchen fresh and odor-free.
Tips for Stylish Kitchen Features
Use contrasting textures like matte cabinets with glossy countertops.
Add a statement backsplash with patterned tiles or glass.
Incorporate natural elements such as wood or stone for warmth.
Choose hardware and fixtures that match your style, from sleek modern handles to vintage knobs.

How much does it cost to renovate a standard kitchen?
Understanding the cost of kitchen renovation helps you set a realistic budget. The price can vary widely depending on the size of your kitchen, the materials you choose, and the extent of the remodel. On average, a standard kitchen renovation in the US can range from $15,000 to $50,000.
Here’s a rough breakdown of typical expenses:
Cabinetry and Hardware - 30% to 40% of the budget
Appliances - 20% to 25%
Countertops - 10% to 15%
Flooring - 7% to 10%
Lighting and Fixtures - 5% to 10%
Labor and Installation - 20% to 35%
To save money, consider keeping the existing layout to avoid costly plumbing or electrical changes. Also, mixing high-end materials with budget-friendly options can balance style and cost.
If you want expert help, professional kitchen remodeling services can provide accurate estimates and guide you through the process.

Maximizing Space with Smart Storage Solutions
A clutter-free kitchen is easier to use and looks more inviting. Smart storage solutions can help you make the most of your kitchen space, especially in smaller areas.
Vertical Storage: Use tall cabinets that reach the ceiling to store less frequently used items.
Pull-Out Pantry: A narrow pull-out pantry can fit into small gaps and keep spices and canned goods organized.
Corner Cabinets: Install lazy Susans or pull-out trays to utilize corner spaces effectively.
Drawer Organizers: Keep utensils, pots, and pans neatly arranged with custom dividers.
Open Shelving: Display attractive dishware or cookbooks while keeping essentials within reach.
Remember to keep everyday items at eye level and heavier items in lower cabinets for safety and convenience.
Creating a Kitchen Space That Reflects Your Personality
Your kitchen should be a space where you feel comfortable and inspired. Personal touches can make a big difference in the overall atmosphere.
Add artwork or decorative plates on walls.
Use colorful rugs or mats to brighten the floor.
Choose unique lighting fixtures that serve as focal points.
Incorporate plants or herbs for a fresh, natural vibe.
Select kitchen tools and accessories that match your style, from vintage to modern.
By blending functionality with your personal taste, your kitchen becomes more than just a cooking area - it becomes the heart of your home.
Planning a kitchen space that is both functional and stylish requires thoughtful consideration of layout, materials, storage, and personal style. With careful planning and the right resources, you can create a kitchen that meets your needs and enhances your daily life. Whether you tackle the project yourself or hire professionals, the result will be a space you love to spend time in.
If you have questions or would like a simple estimate about kitchen space designs, give us a call at 919-616-6902 or use our Contact Us form.





Comentários